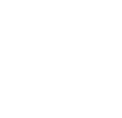Description
Looking for the perfect location? This property is it!! One and half story home sits on the Buffalo River. Land boarders ATV trail, is walking distance to the baseball park, 1 mile from Osseo and 20 minutes from Eau Claire. Property was once home to the Sumner Mill. The home has custom oak cabinets in the kitchen and beautiful views of the river. Home includes a hot tub, chicken coop and outdoor wood boiler that heats the home as well as the hot water heater. Call today for a showing.
Interior Details
- Above Grade Finished Area1,926 SqFt
- Appliances IncludedDryer, Dishwasher, Microwave, Oven, Range, Refrigerator, Washer
- BasementFull
- Building Area Total3,484 SqFt
- ElectricCircuit Breakers
- FoundationBlock, Stone
- HeatingBaseboard, Forced Air
- LevelsOne and One Half
- Living Area1,926 SqFt
- Rooms Total10
- SpaHot Tub
Exterior Details
- ConstructionVinyl Siding
- Covered Spaces2
- Garage2 Car, Attached
- Lake/River NameBuffalo
- Lot Size2.73 Acres
- ParkingAttached, Concrete, Driveway, Garage
- Patio FeaturesDeck, Enclosed, Three Season
- SewerSeptic Tank
- StyleOne and One Half Story
- Water SourcePrivate, Well
- WaterfrontRiver Access
- Waterfront Length100 Ft
Property Details
- 2023 Taxes$2,051
- CountyTrempealeau
- Other EquipmentFuel Tank(s)
- Other StructuresShed(s)
- PossessionClose Of Escrow
- Property SubtypeSingle Family Residence
- School DistrictOsseo-Fairchild
- StatusActive w/ Offer
- Year Built1800
Ready to Take a Look?
Just give us a call and we would be happy to set up a showing!
Call (715) 318-5141 Today!







































