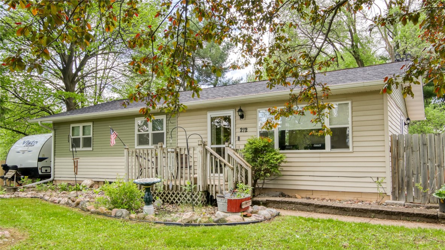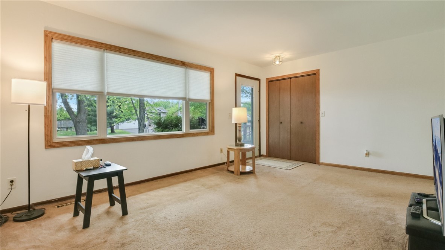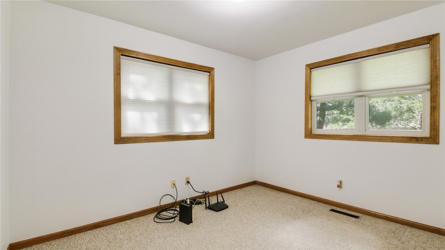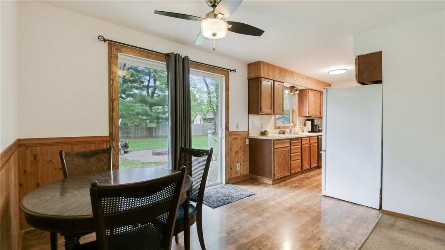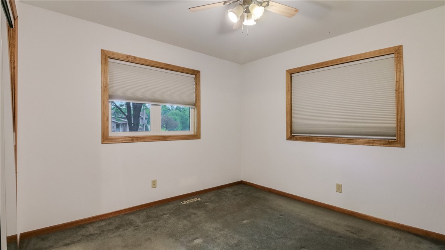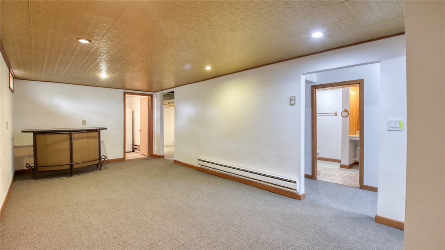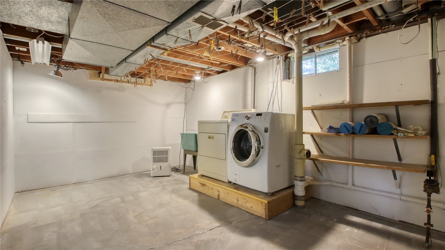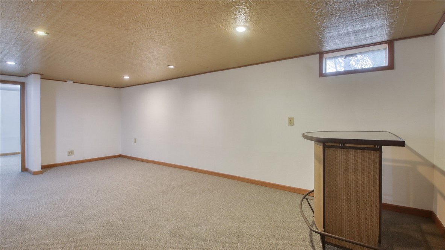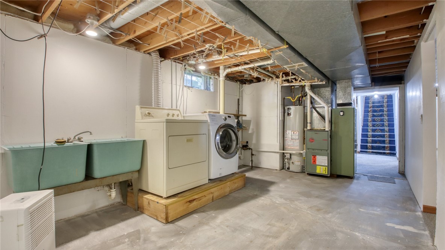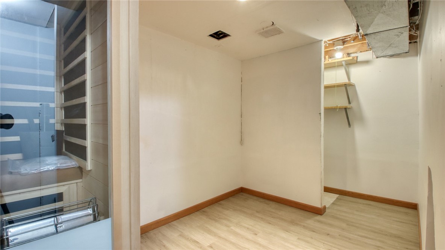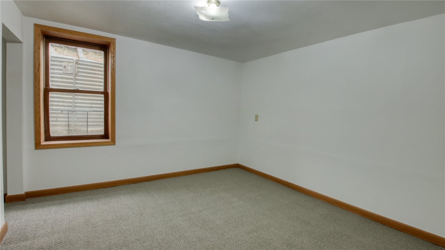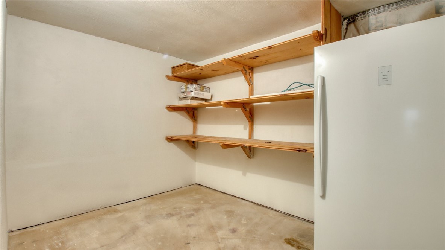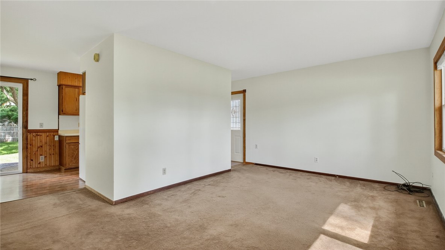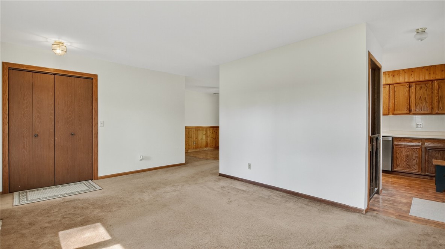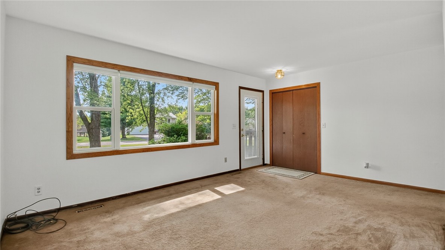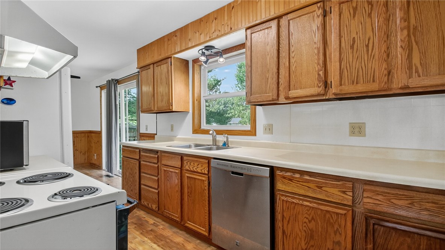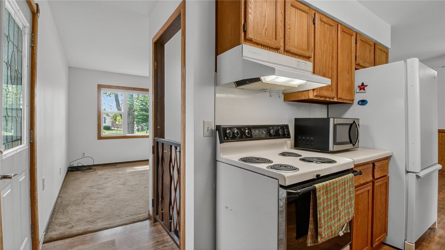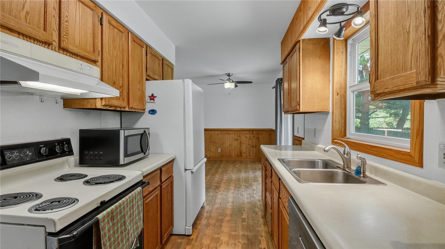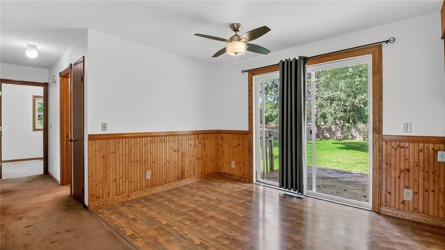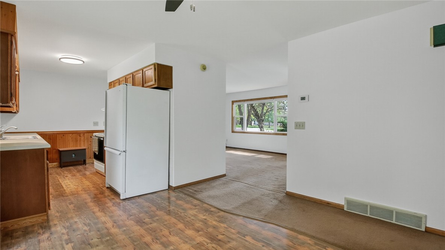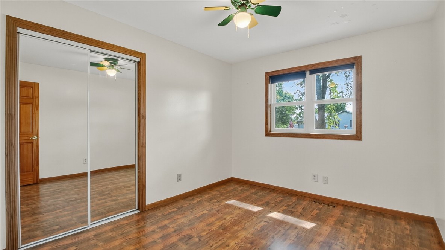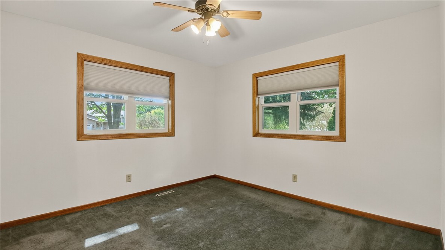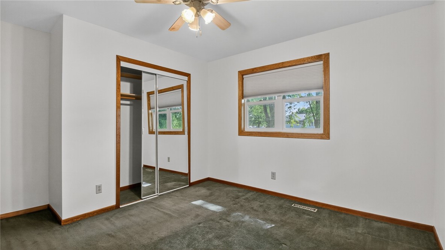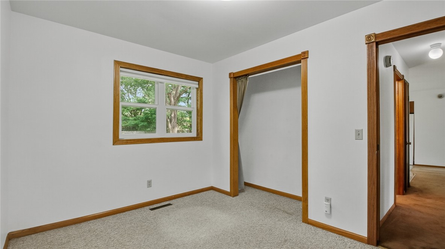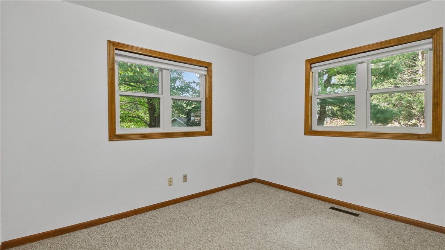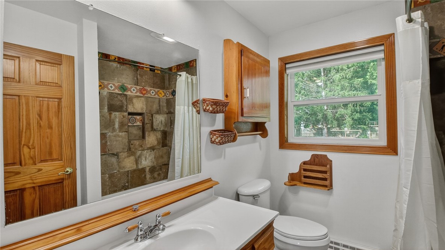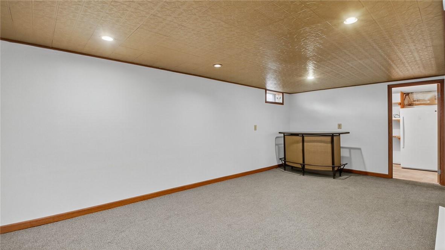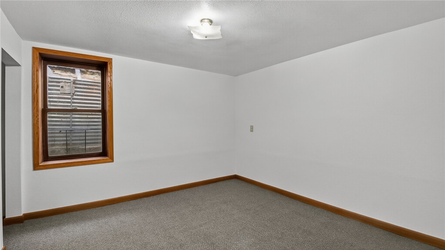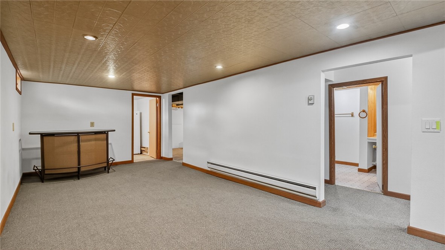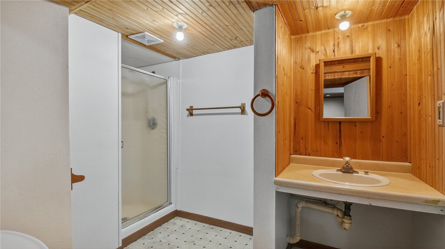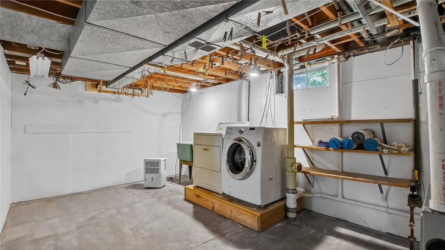Description
This well-maintained ranch-style home offers comfort, convenience, and a host of recent updates. Located near parks, schools, and shopping, it sits on a generously sized, fenced-in lot featuring a firepit and an additional detached storage building. Inside, you'll find three bedrooms all on one level, a spacious family room, and a nicely sized eat-in kitchen perfect for gatherings. The lower level adds extra appeal with a cozy bar and a relaxing sauna—both of which stay with the home. Rounding out the property is a newer, fully finished 28x26 detached garage with taller doors, ideal for larger vehicles or a workshop space.
Interior Details
- Above Grade Finished Area1,056 SqFt
- Appliances IncludedDryer, Dishwasher, Electric Water Heater, Freezer, Gas Water Heater, Microwave, Other, Oven, Range, Refrigerator, Range Hood, See Remarks, Washer
- BasementFull, Partially Finished
- Below Grade Finished Area650 SqFt
- Building Area Total1,706 SqFt
- CoolingCentral Air
- ElectricCircuit Breakers
- FoundationBlock, Poured
- HeatingForced Air
- LevelsOne
- Living Area1,706 SqFt
- Rooms Total12
- SpaHot Tub, Sauna
Exterior Details
- ConstructionVinyl Siding
- Covered Spaces2
- Exterior FeaturesFence
- FencingYard Fenced
- Garage2 Car, Detached
- Lot Size0.5 Acres
- ParkingConcrete, Driveway, Detached, Garage
- Patio FeaturesConcrete, Deck, Patio
- SewerPublic Sewer
- Stories1
- StyleOne Story
- Water SourcePublic
Property Details
- 2023 Taxes$3,061
- CountyDunn
- Other StructuresShed(s)
- PossessionClose of Escrow, Negotiable
- Property SubtypeSingle Family Residence
- School DistrictElk Mound Area
- StatusActive
- TownshipVillage of Elk Mound
- Year Built1979
- ZoningResidential
Ready to Take a Look?
Just give us a call and we would be happy to set up a showing!
Call (715) 318-5141 Today!

