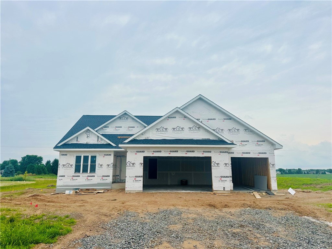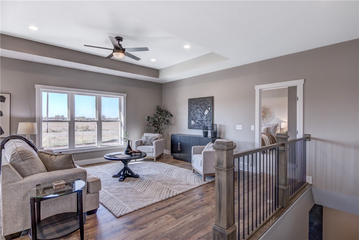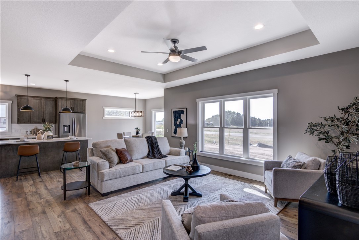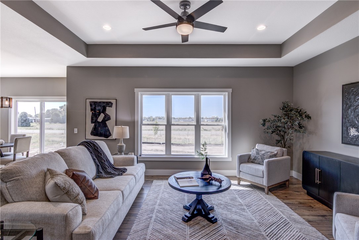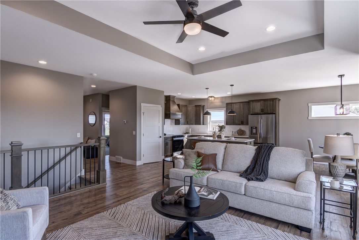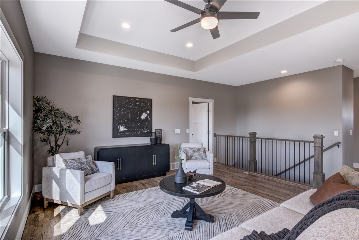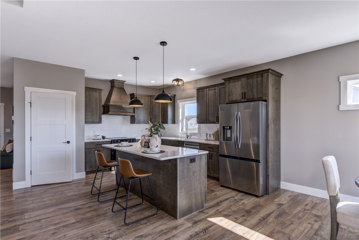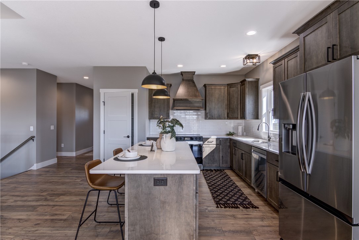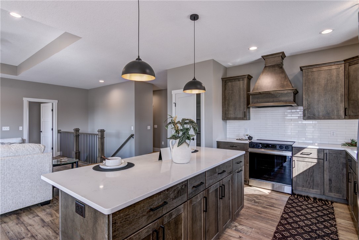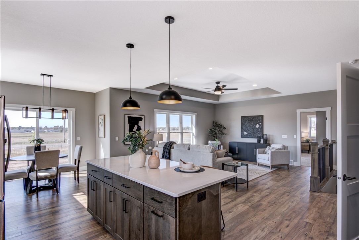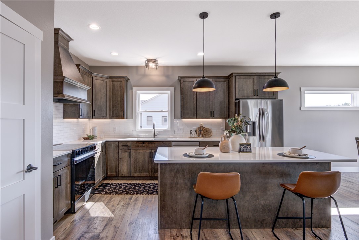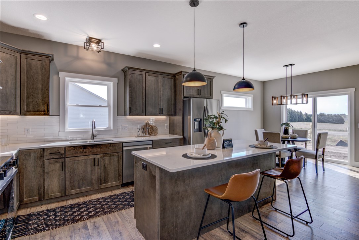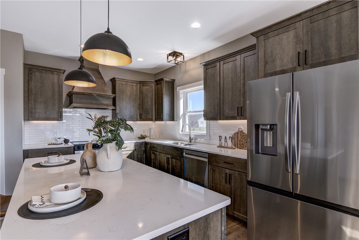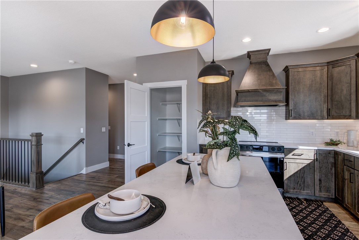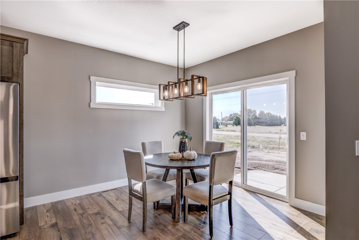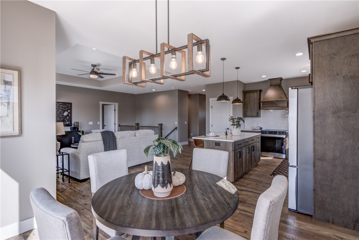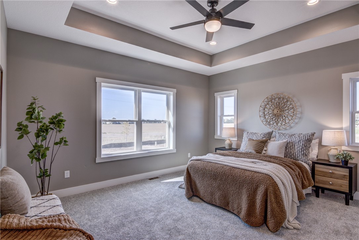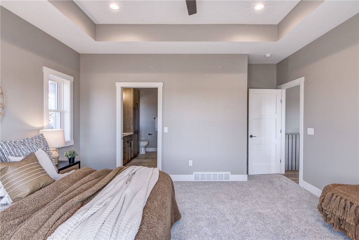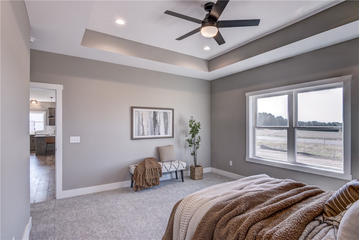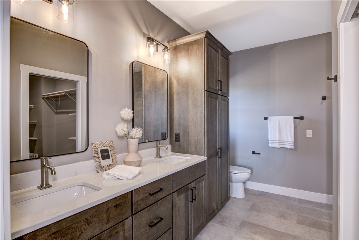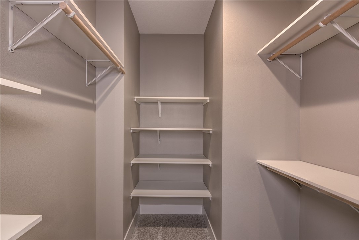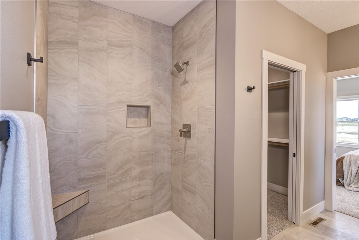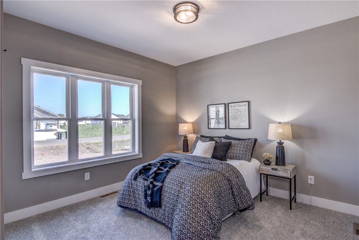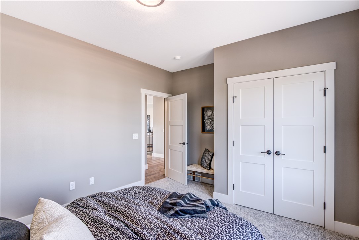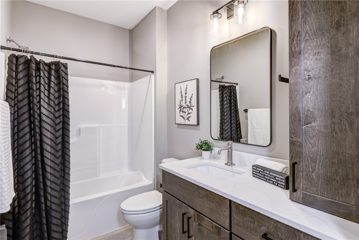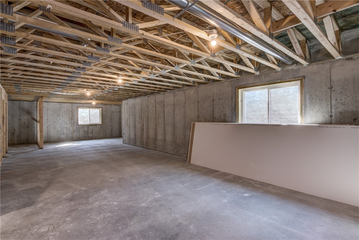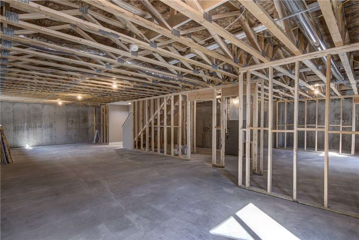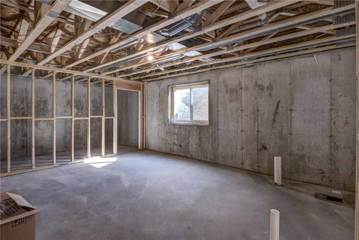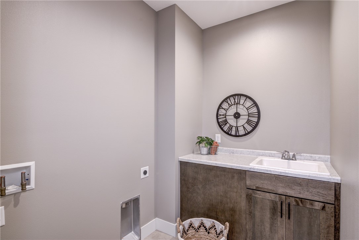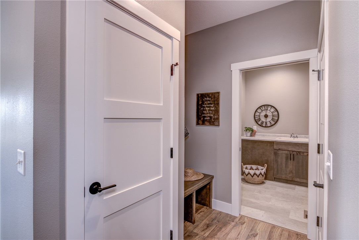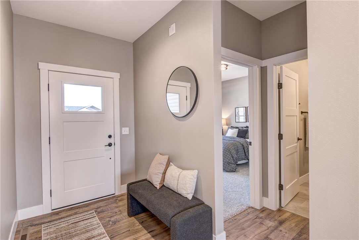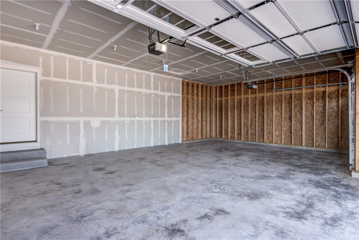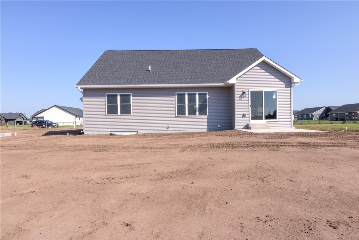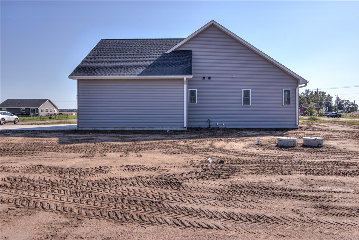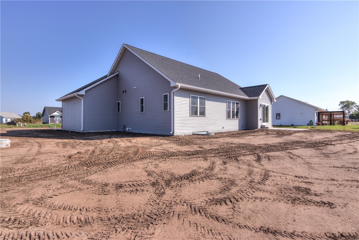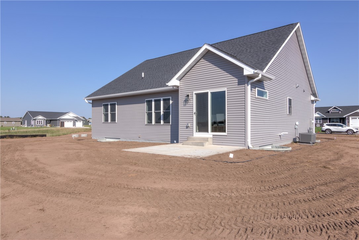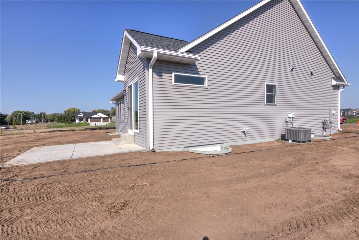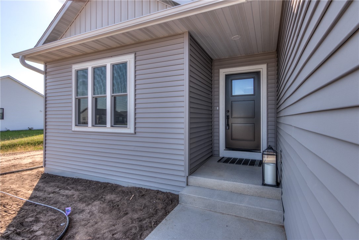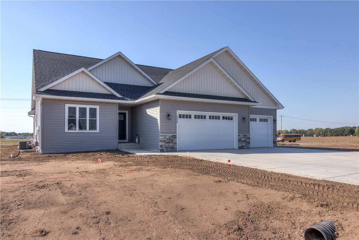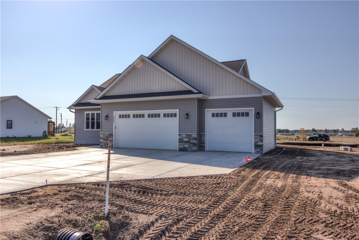Description
Back by popular demand! This Hemsworth plan is an open concept ranch showcasing 2 bedrooms, 2 bathrooms, 9’ ceilings with 10’ tray in both the great room and owner's suite. Kitchen features include: granite or quartz counter tops, custom soft-close cabinets, tile back splash, under-cabinet lighting, + an impressive pantry. Owner suite includes a tile shower, double vanity sink, walk-in closet + on-suite bathroom with luxury quartz or granite countertops + custom cabinets. First floor laundry room. Massive 3-car garage + concrete driveway. Fully landscaped yard with hydro-seed, rock, shrubs, and sprinkler system. Enjoy peace of mind with an efficiently built Focus on Energy home that comes with a 2-year builder home warranty! Option to finish lower level for additional investment: adding 2 bedrooms, 1 bathroom + family room.
Interior Details
- Above Grade Finished Area1,531 SqFt
- Appliances IncludedDishwasher, Microwave, Oven, Range, Refrigerator
- BasementEgress Windows
- Building Area Total1,531 SqFt
- CoolingCentral Air
- ElectricCircuit Breakers
- FoundationPoured
- HeatingForced Air
- Interior FeaturesCeiling Fan(s)
- LevelsOne
- Living Area1,531 SqFt
- Rooms Total8
Exterior Details
- ConstructionStone Veneer, Vinyl Siding
- Covered Spaces3
- Exterior FeaturesSprinkler/Irrigation
- Garage3 Car, Attached
- Lot Size0.46 Acres
- ParkingAttached, Concrete, Driveway, Garage, Garage Door Opener
- Patio FeaturesConcrete, Patio
- SewerSeptic Tank
- Stories1
- StyleOne Story
- Water SourcePublic
Property Details
- CountyChippewa
- PossessionClose of Escrow
- Property SubtypeSingle Family Residence
- School DistrictChippewa Falls Area Unified
- StatusActive
- SubdivisionWoodward Acres
- TownshipTown of Hallie
- Year Built2025
- ZoningResidential
Ready to Take a Look?
Just give us a call and we would be happy to set up a showing!
Call (715) 318-5141 Today!

