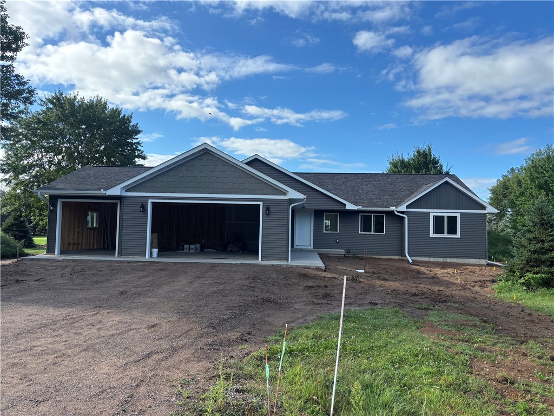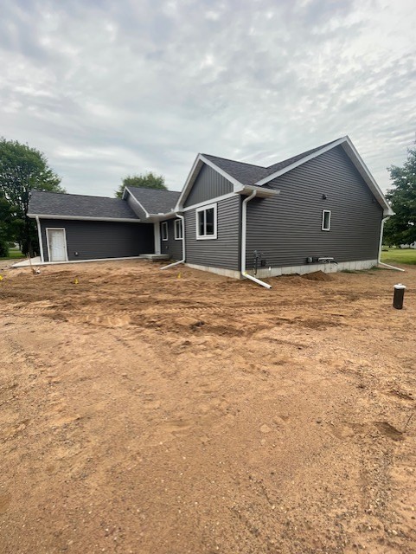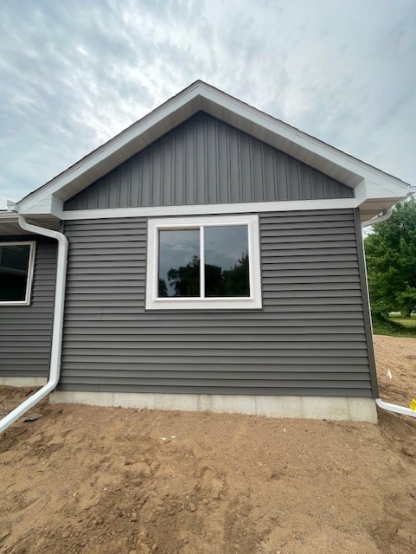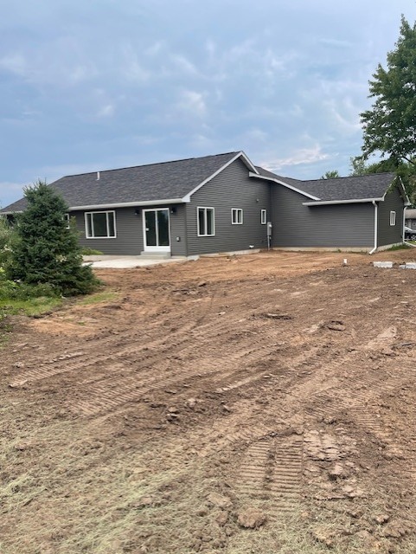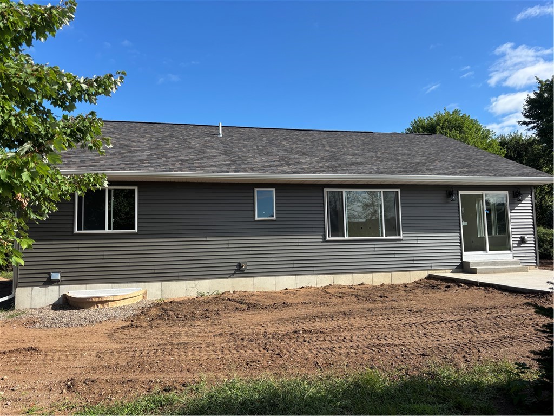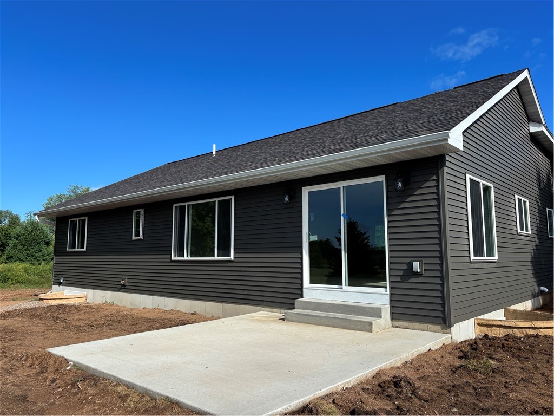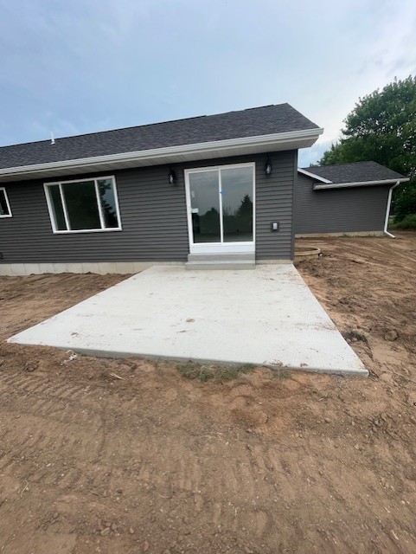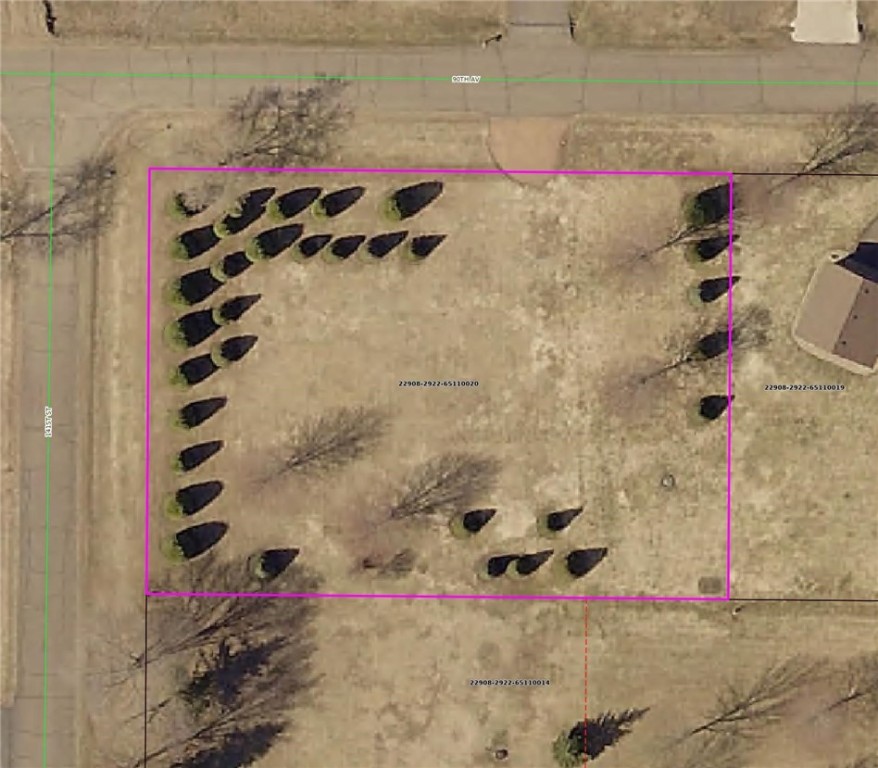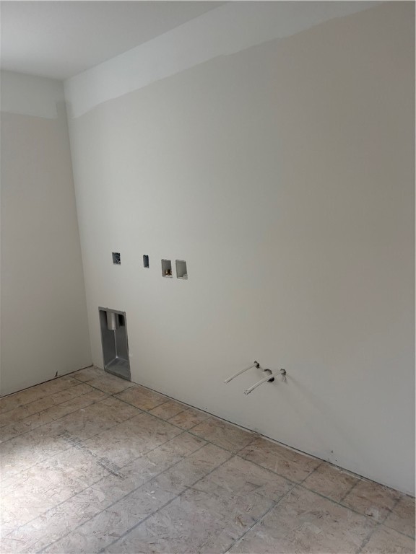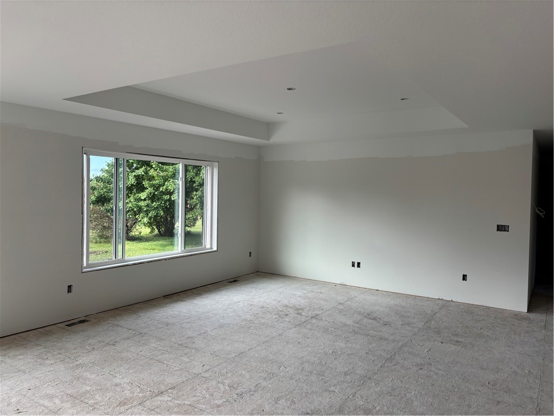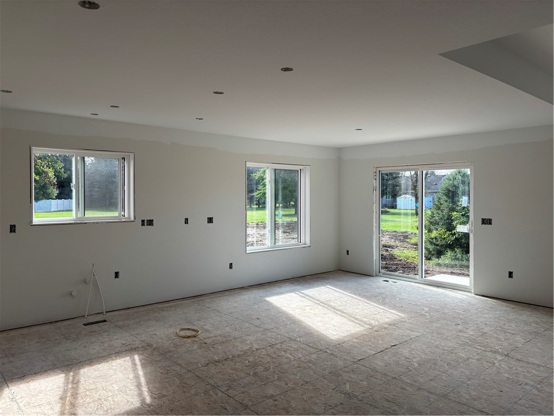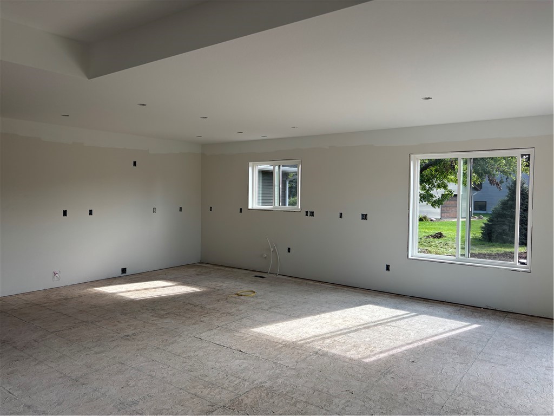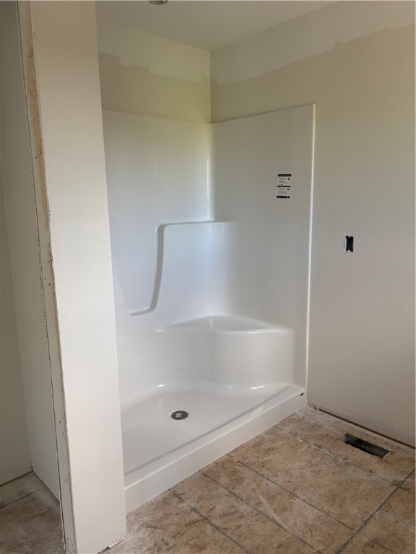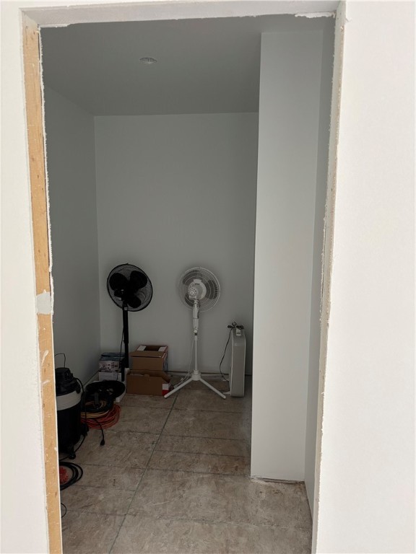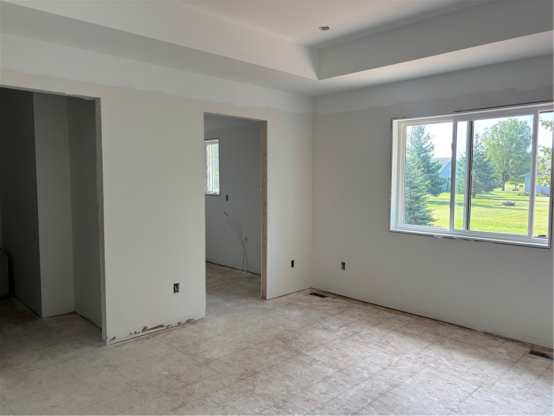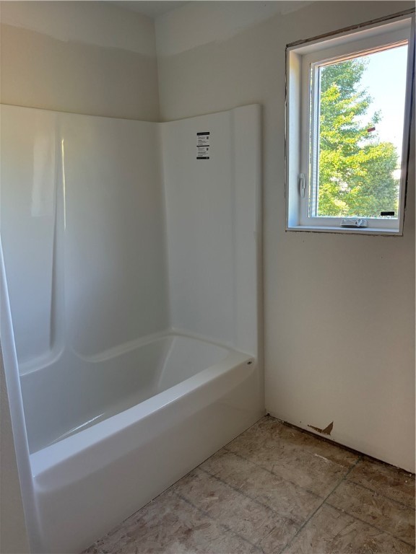Description
Welcome to this beautifully crafted 3-bedroom, 2-bathroom home that combines style, function, and quality finishes throughout. The large open foyer makes a stunning first impression, leading into a thoughtfully designed living space. The kitchen features custom-made cabinets with soft-close doors, quartz countertops, a spacious center island, and a classic white subway tile backsplash. A patio door opens to a 13x14 concrete patio, ideal for entertaining or enjoying peaceful views of mature trees. Both bathrooms offer easy-care one-piece cultured marble tops, while the home’s interior highlights include stained 3-panel poplar doors and trim, laminate flooring throughout, and LVT in the bath and laundry areas. Practical conveniences include a private well and septic system, plus an asphalt driveway. With its modern finishes and inviting layout, this home is move-in ready and built to be enjoyed for years to come.
Interior Details
- Above Grade Finished Area1,704 SqFt
- BasementFull
- Below Grade Unfinished Area1,704 SqFt
- Building Area Total3,408 SqFt
- CoolingCentral Air
- ElectricCircuit Breakers
- FoundationPoured
- HeatingForced Air
- LevelsOne
- Living Area1,704 SqFt
- Rooms Total6
Exterior Details
- ConstructionVinyl Siding
- Covered Spaces3
- Garage3 Car, Attached
- Lot Size0.7 Acres
- ParkingAttached, Garage
- Patio FeaturesDeck
- SewerSeptic Tank
- Stories1
- StyleOne Story
- Water SourceWell
Property Details
- 2024 Taxes$188
- CountyChippewa
- PossessionClose of Escrow
- Property SubtypeSingle Family Residence
- School DistrictChippewa Falls Area Unified
- StatusActive
- TownshipTown of Eagle Point
- Year Built2025
- ZoningResidential
Ready to Take a Look?
Just give us a call and we would be happy to set up a showing!
Call (715) 318-5141 Today!

