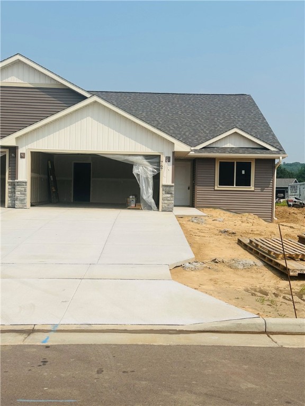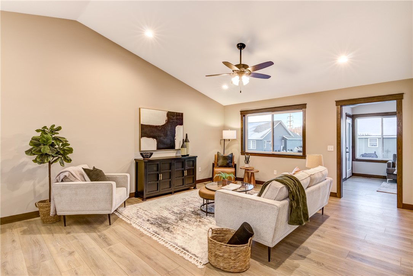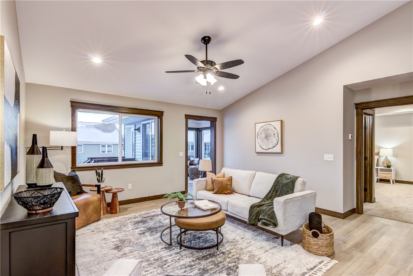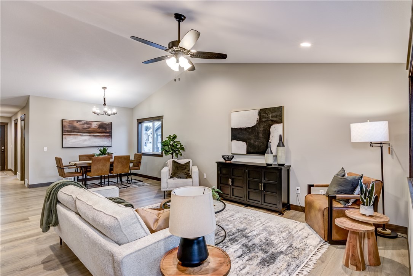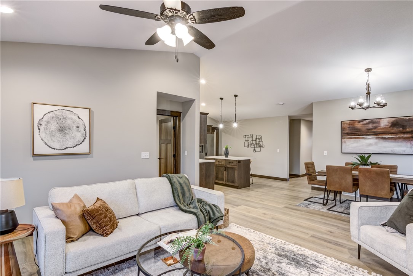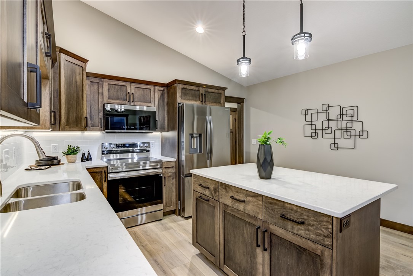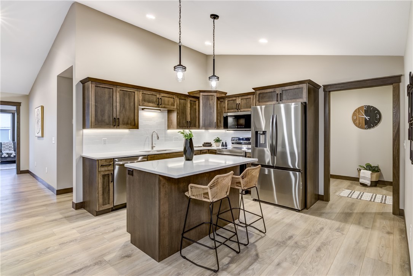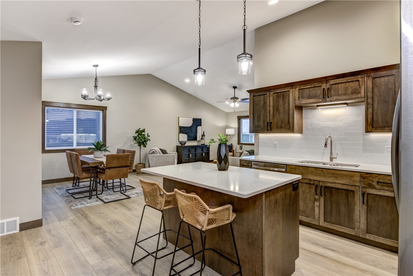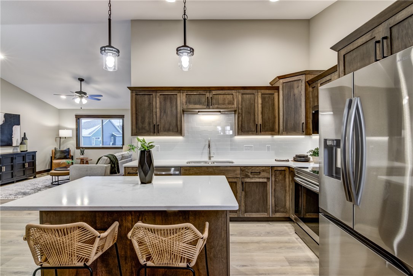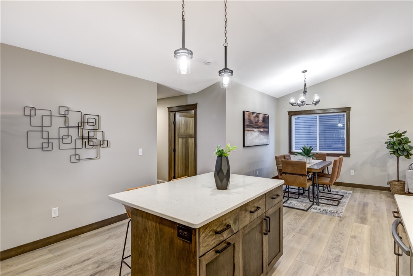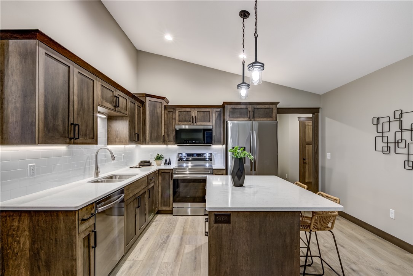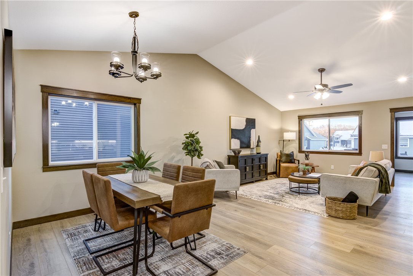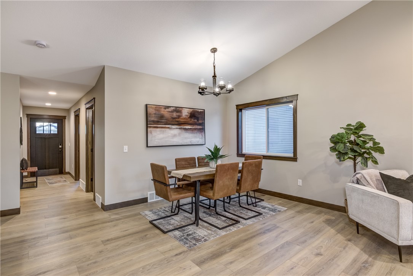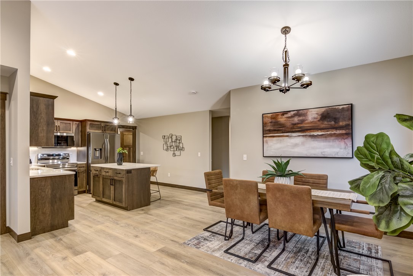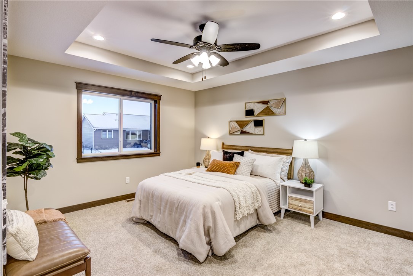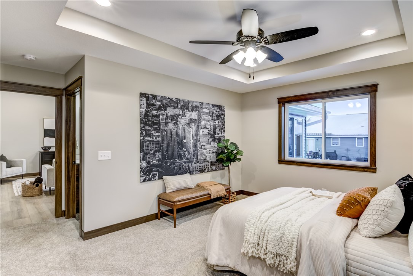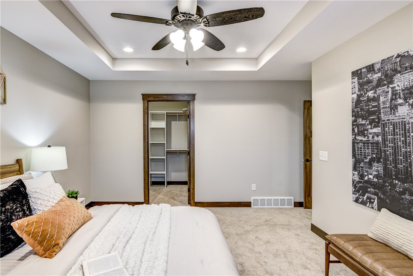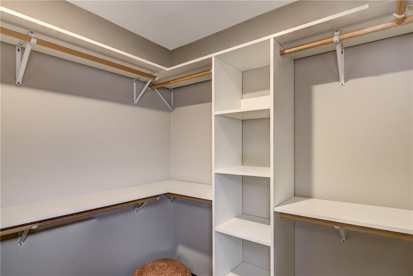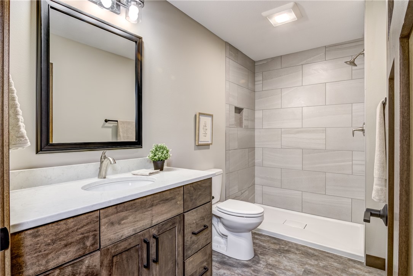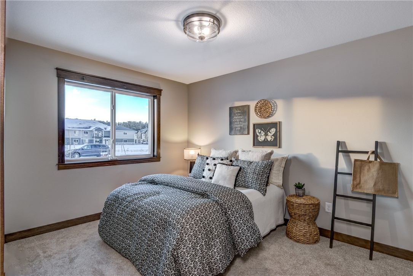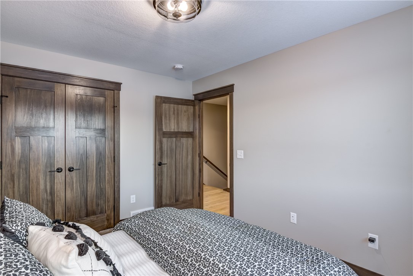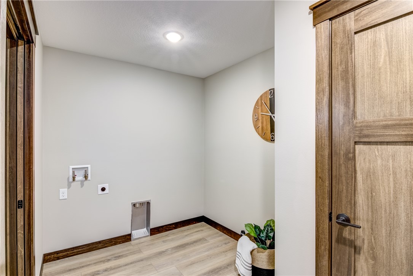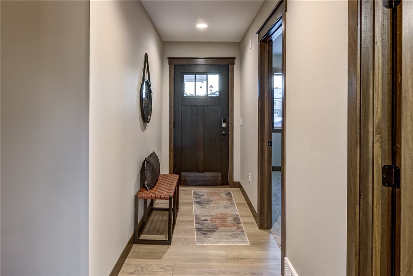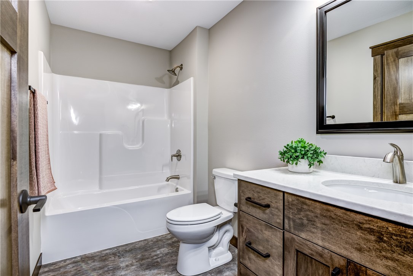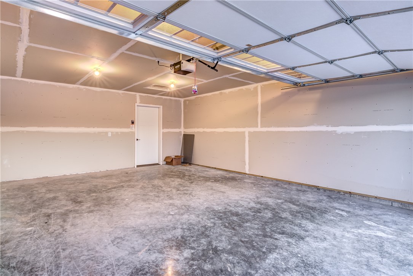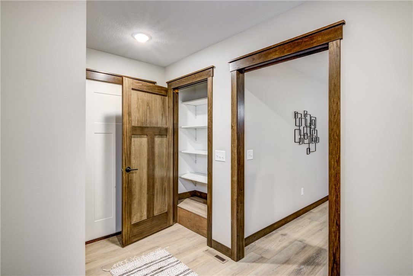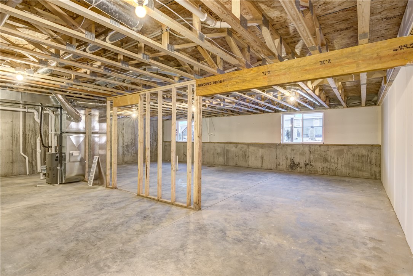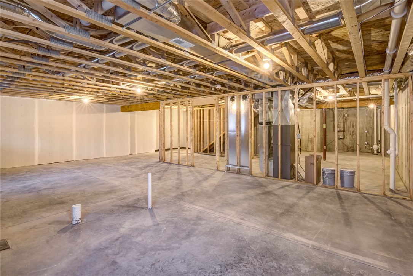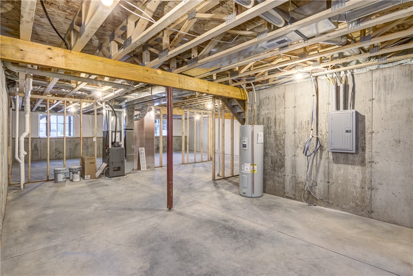Description
Twin Home: Zero entry, Open concept ranch: 2 bed 2 bath with quality finishes. Owner suite with tile shower, walk in closet. luxury countertops & custom cabinets throughout, Kitchen tile backsplash with under-cabinet lighting, solid mission style doors. seed yard, river rock landscaping, sprinkler system.Unfinished basement with plumbing for 3rd bath. Finished basement option starting at $45k. Builder Warranty included. Additional lots and floor-plans available. Pictures of same model different finishes.
Interior Details
- Above Grade Finished Area1,374 SqFt
- Appliances IncludedDishwasher, Electric Water Heater, Disposal, Microwave, Oven, Range, Refrigerator
- BasementDaylight, Full
- Below Grade Unfinished Area1,374 SqFt
- Building Area Total2,748 SqFt
- CoolingCentral Air
- ElectricCircuit Breakers
- FoundationPoured
- HeatingForced Air
- Interior FeaturesCeiling Fan(s)
- Living Area1,374 SqFt
- Rooms Total8
Exterior Details
- ConstructionStone Veneer, Vinyl Siding
- Covered Spaces2
- Exterior FeaturesSprinkler/Irrigation
- Garage2 Car, Attached
- Lot Size0.15 Acres
- ParkingAttached, Concrete, Driveway, Garage, Garage Door Opener
- Patio FeaturesDeck, Open, Porch
- SewerPublic Sewer
- StyleTwin Home
- Water SourcePublic
Property Details
- 2024 Taxes$516
- CountyEau Claire
- Property SubtypeSingle Family Residence
- School DistrictAltoona
- StatusActive
- SubdivisionBartlett Crossing
- TownshipCity of Altoona
- Year Built2025
Ready to Take a Look?
Just give us a call and we would be happy to set up a showing!
Call (715) 318-5141 Today!

