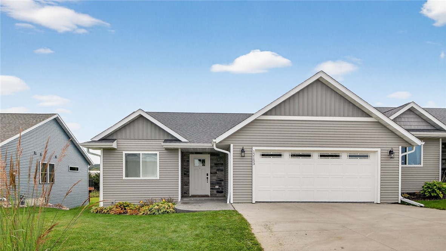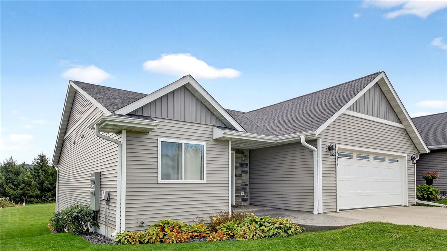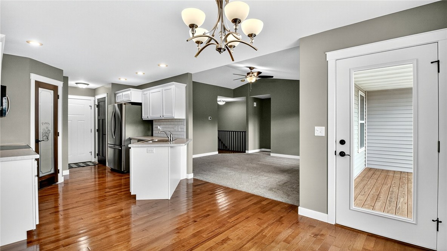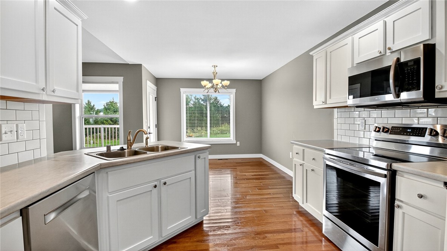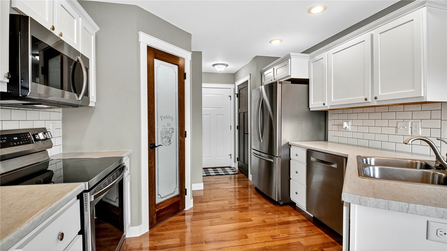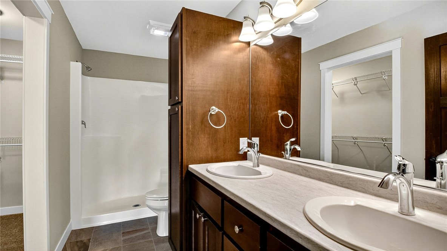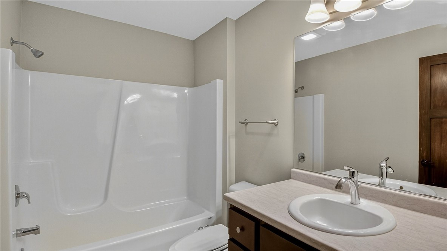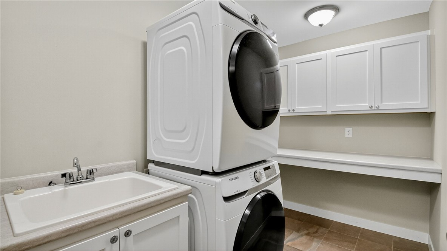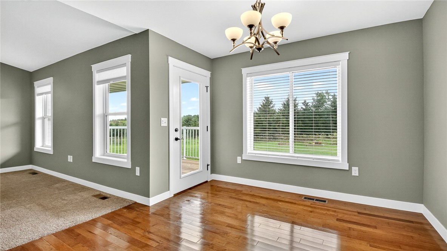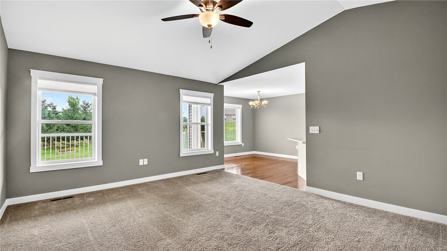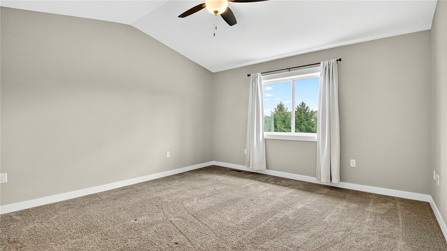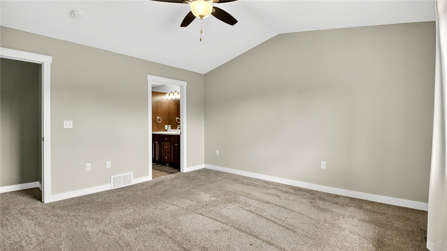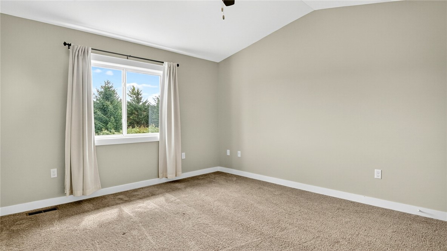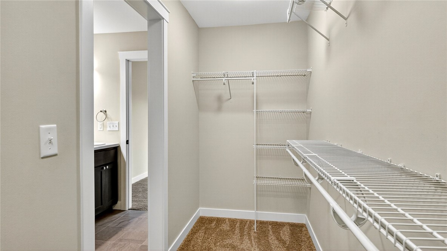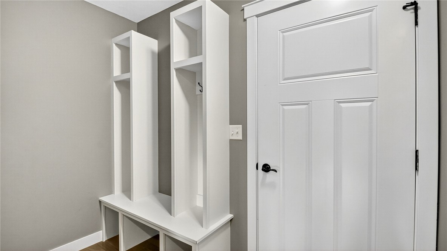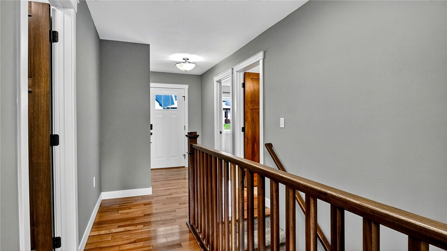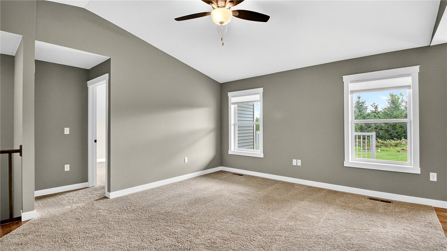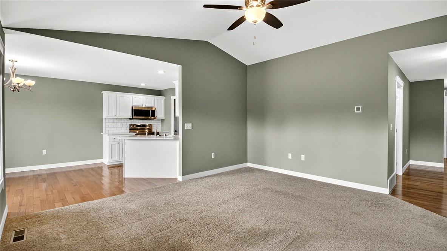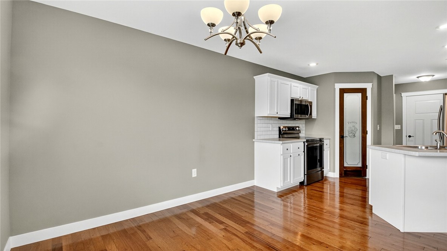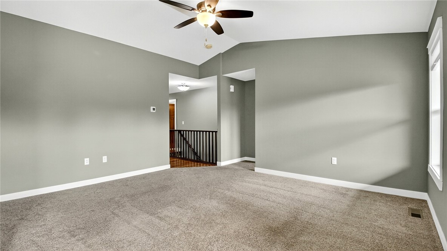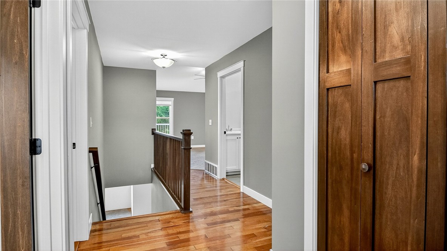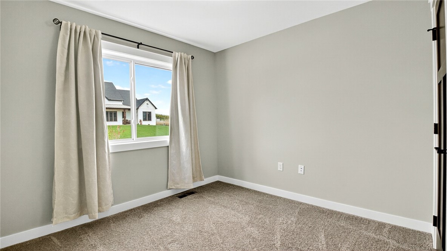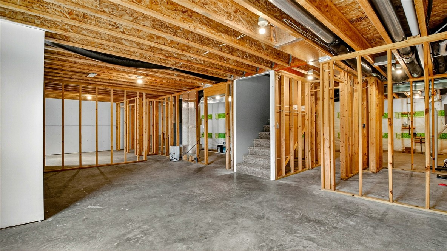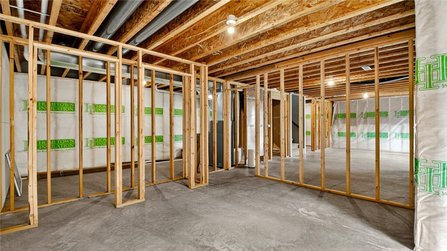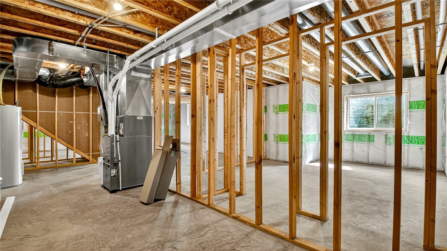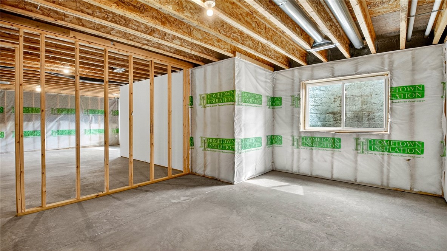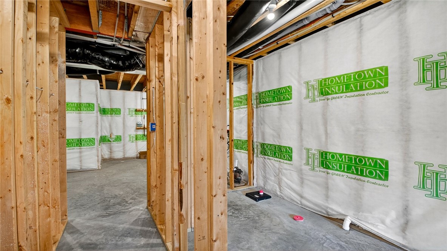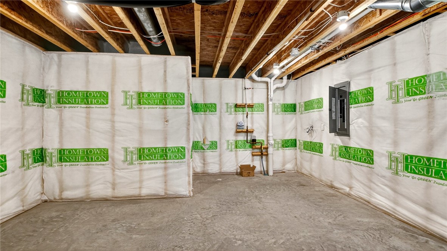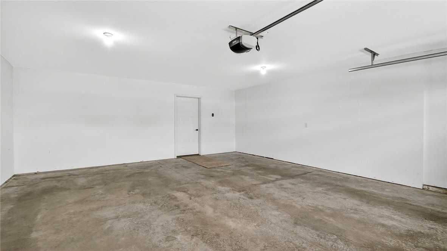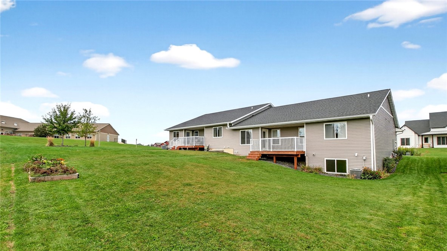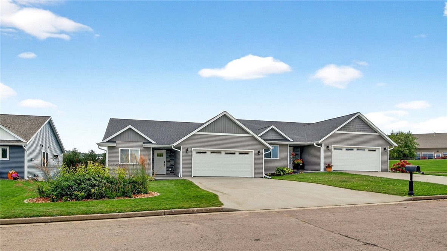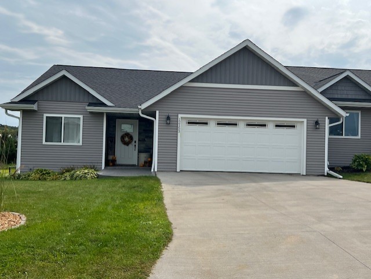Description
Welcome to this newer 2-bedroom, 2-bath twinhome in Osseo! Thoughtfully designed with many upgrades throughout, this home features an open, light-filled floor plan that makes everyday living and entertaining a breeze. The kitchen and living spaces are enhanced by abundant natural light, creating a warm and inviting atmosphere. The full unfinished basement offers endless potential—add your personal touches to create additional living space, a home office, or rec room. Established yard and landscaping! Conveniently located near medical facilities, shopping, and with easy access to Interstate I-94, this home combines comfort, style, and practicality in a great location
Interior Details
- Above Grade Finished Area1,345 SqFt
- Appliances IncludedDryer, Dishwasher, Electric Water Heater, Microwave, Oven, Range, Refrigerator, Washer
- BasementDaylight, Full
- Below Grade Unfinished Area1,345 SqFt
- Building Area Total2,690 SqFt
- CoolingCentral Air
- ElectricCircuit Breakers
- FoundationPoured
- HeatingForced Air
- Living Area1,345 SqFt
- Rooms Total10
- WindowsWindow Coverings
Exterior Details
- ConstructionVinyl Siding
- Covered Spaces2
- Garage2 Car, Attached
- Lot Size0.16 Acres
- ParkingAttached, Concrete, Driveway, Garage
- Patio FeaturesDeck
- SewerPublic Sewer
- StyleTwin Home
- Water SourcePublic
Property Details
- 2024 Taxes$4,207
- CountyTrempealeau
- PossessionClose of Escrow
- Property SubtypeSingle Family Residence
- School DistrictOsseo-Fairchild
- StatusActive w/ Offer
- SubdivisionOak Ridge
- TownshipCity of Osseo
- Year Built2018
- ZoningResidential
Ready to Take a Look?
Just give us a call and we would be happy to set up a showing!
Call (715) 318-5141 Today!

