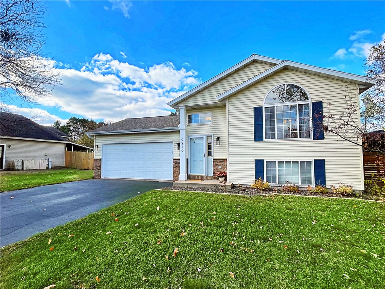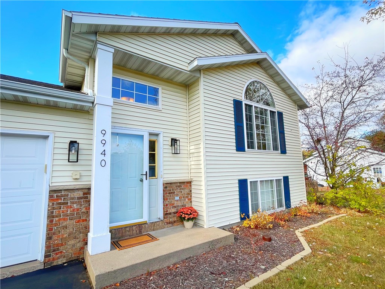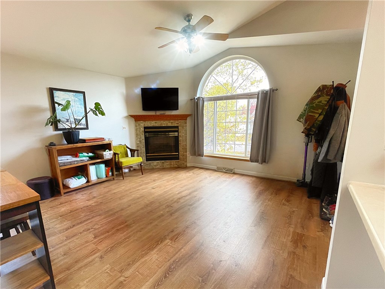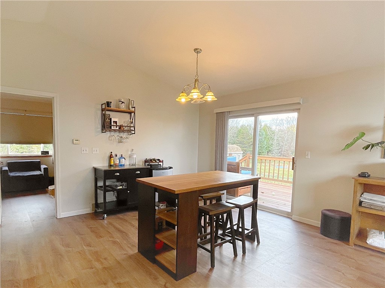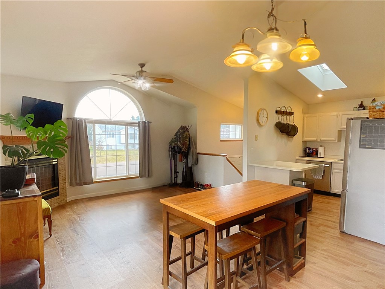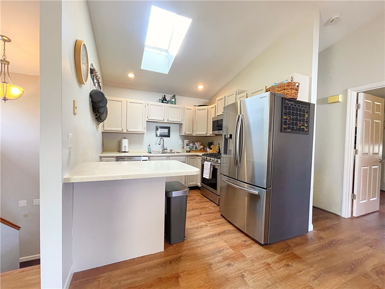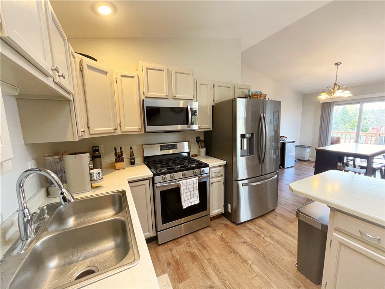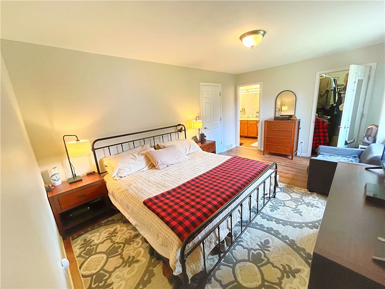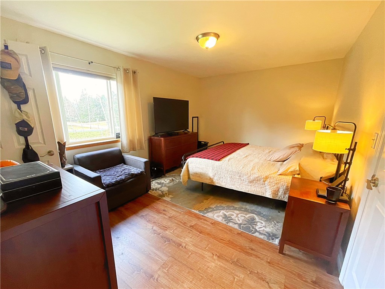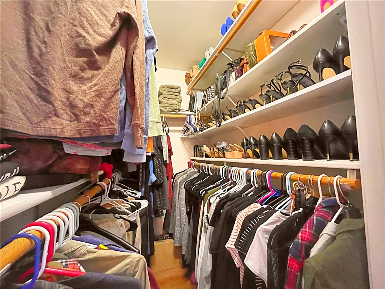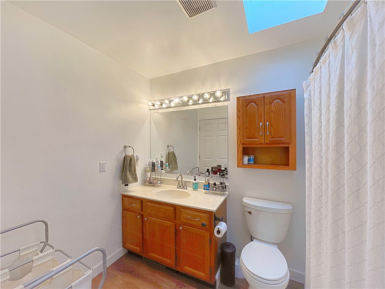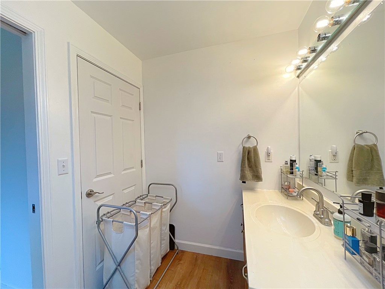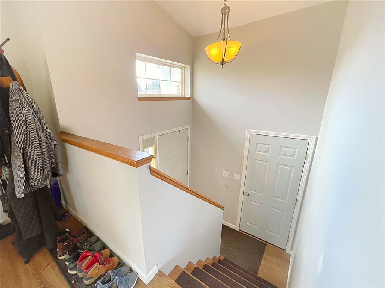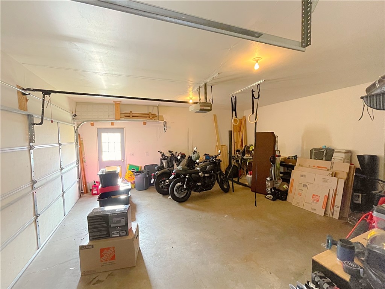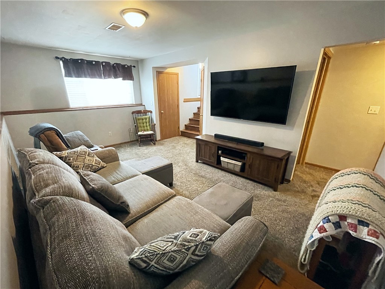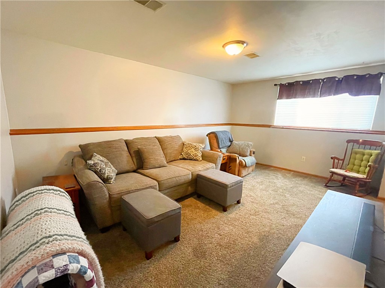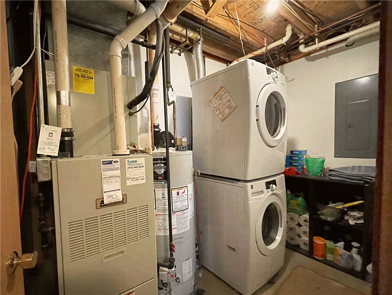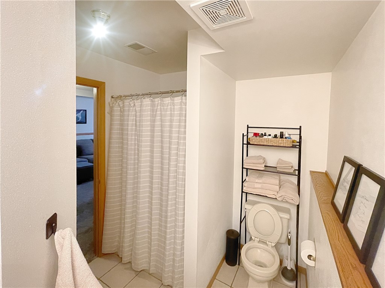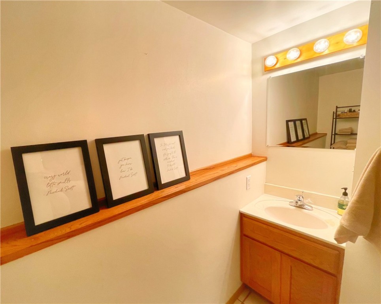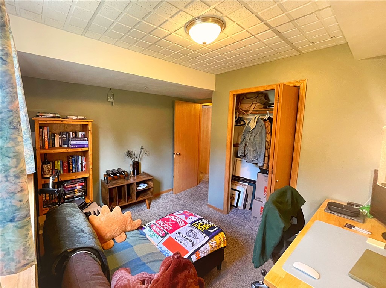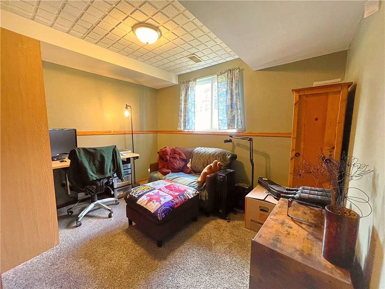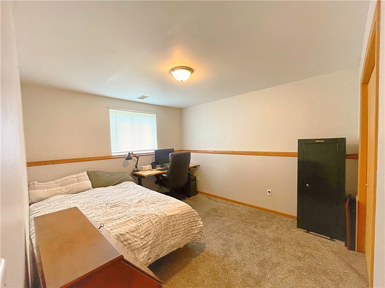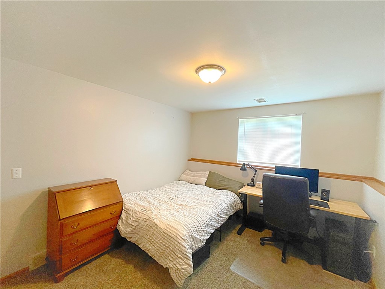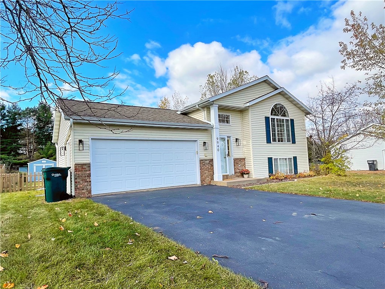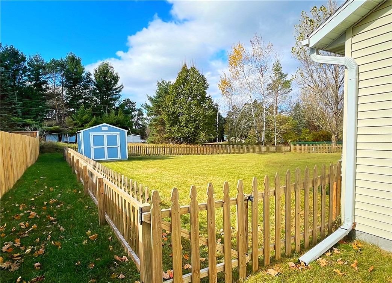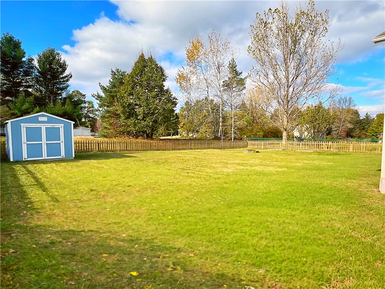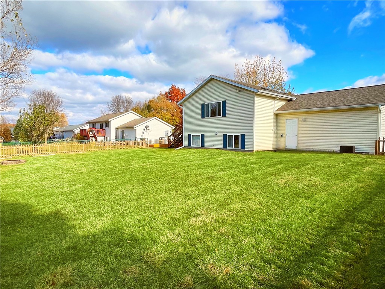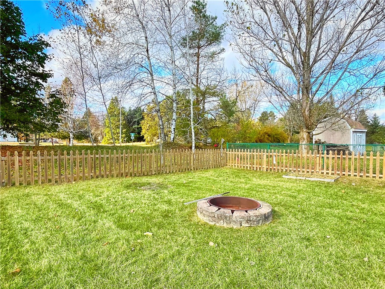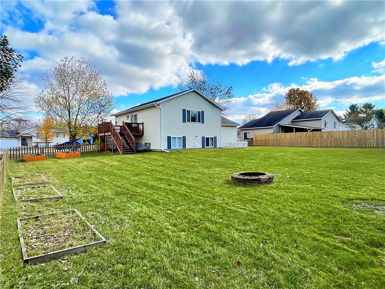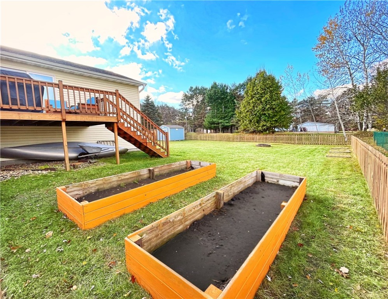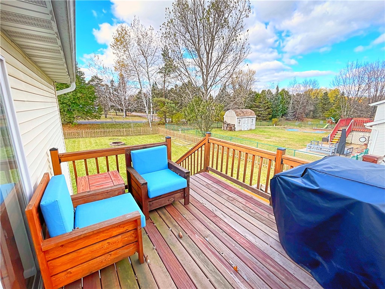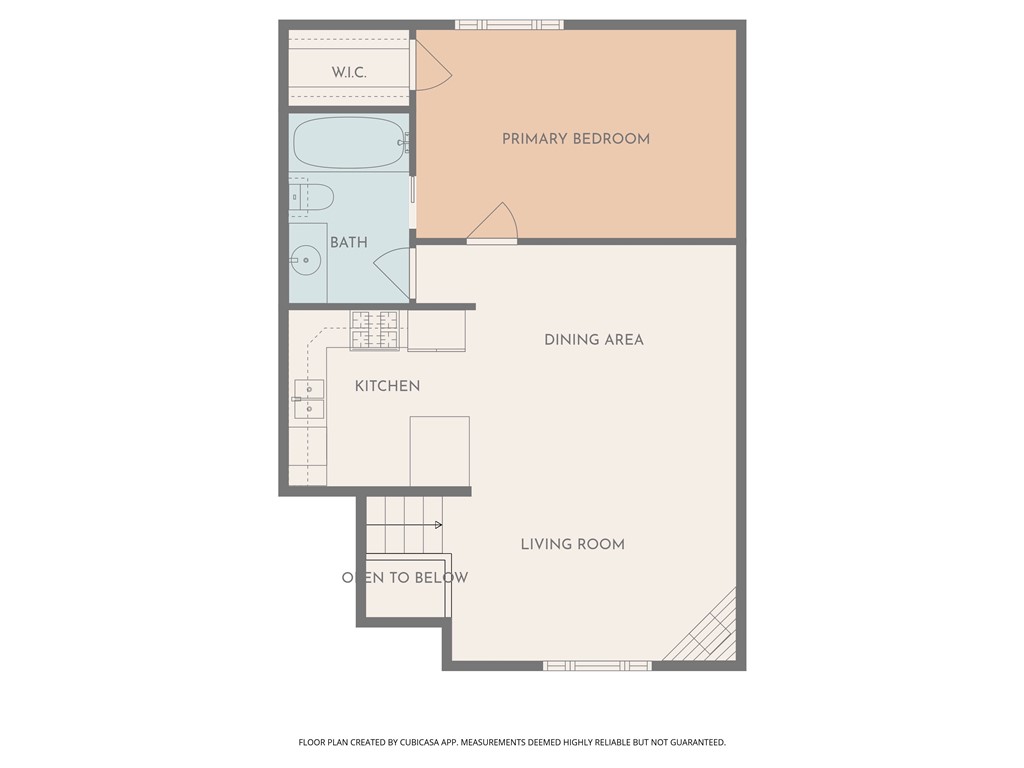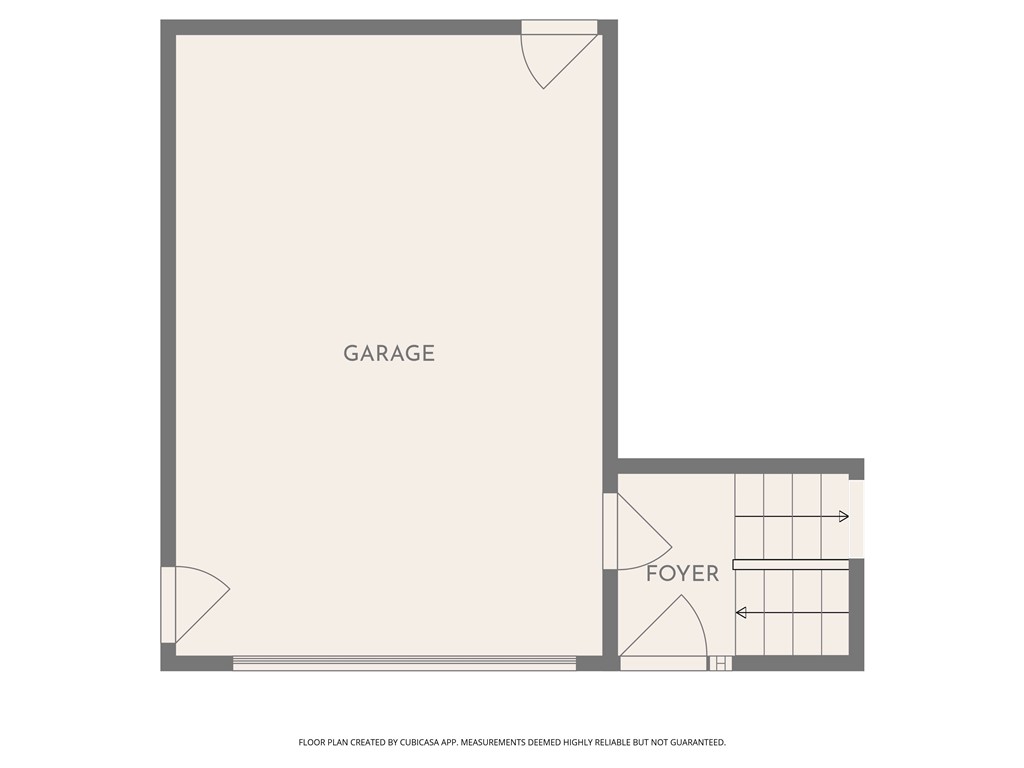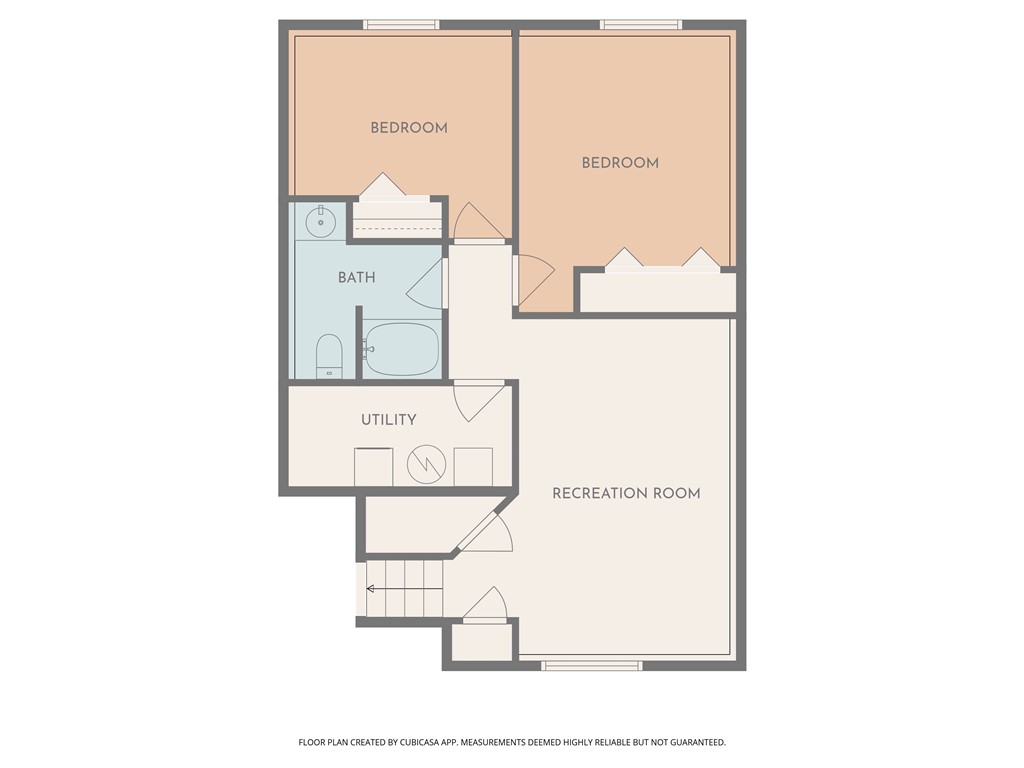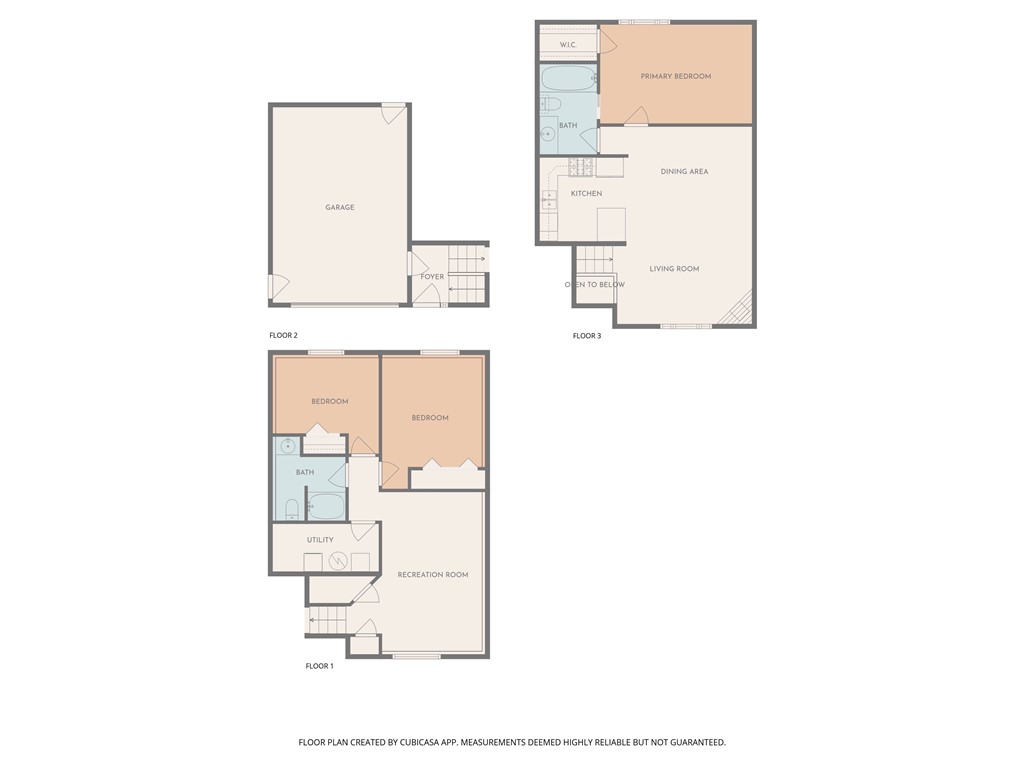Description
Welcome to this beautifully designed open-concept bi-level home, offering the perfect blend of comfort, style, and natural light. The main level features a warm and inviting living area with vaulted ceilings and a cozy fireplace that create a spacious, airy atmosphere. Expansive windows fill the home with sunshine, highlighting modern updates and tasteful finishes throughout. The well-appointed kitchen includes newer appliances and plenty of cabinetry, flowing seamlessly into the dining area, which opens to a raised deck, perfect for grilling, relaxing, or entertaining outdoors. The primary suite features a generous walk-in closet, while the lower level offers a large family room ideal for movie nights, a play area, or a home office. Recent upgrades include newer flooring (2020), carpeting (2020), and a water heater installed in 2019, adding peace of mind and move-in readiness. A separate utility room provides extra storage and convenience. Situated in a desirable Weston neighborhood close to parks, schools, and local amenities, this home combines function, modern comfort, and timeless appeal. Homes like this dont come along often, schedule your private showing today!
Interior Details
- Above Grade Finished Area800 SqFt
- Appliances IncludedDryer, Dishwasher, Gas Water Heater, Microwave, Oven, Range, Refrigerator, Washer
- BasementFinished
- Below Grade Finished Area800 SqFt
- Building Area Total1,600 SqFt
- CoolingCentral Air
- ElectricCircuit Breakers
- FireplaceOne
- Fireplaces1
- FoundationBlock
- HeatingForced Air
- LevelsMulti/Split
- Living Area1,600 SqFt
- Rooms Total9
Exterior Details
- ConstructionVinyl Siding
- Covered Spaces2
- FencingWood
- Garage2 Car, Attached
- Lot Size0.36 Acres
- ParkingAsphalt, Attached, Driveway, Garage, Garage Door Opener
- Patio FeaturesDeck
- SewerPublic Sewer
- StyleBi-Level
- Water SourcePublic
Property Details
- 2024 Taxes$3,168
- CountyMarathon
- PossessionClose of Escrow
- Property SubtypeSingle Family Residence
- School DistrictDC Everest Area
- StatusActive
- TownshipVillage of Weston
- Year Built1996
Ready to Take a Look?
Just give us a call and we would be happy to set up a showing!
Call (715) 318-5141 Today!

